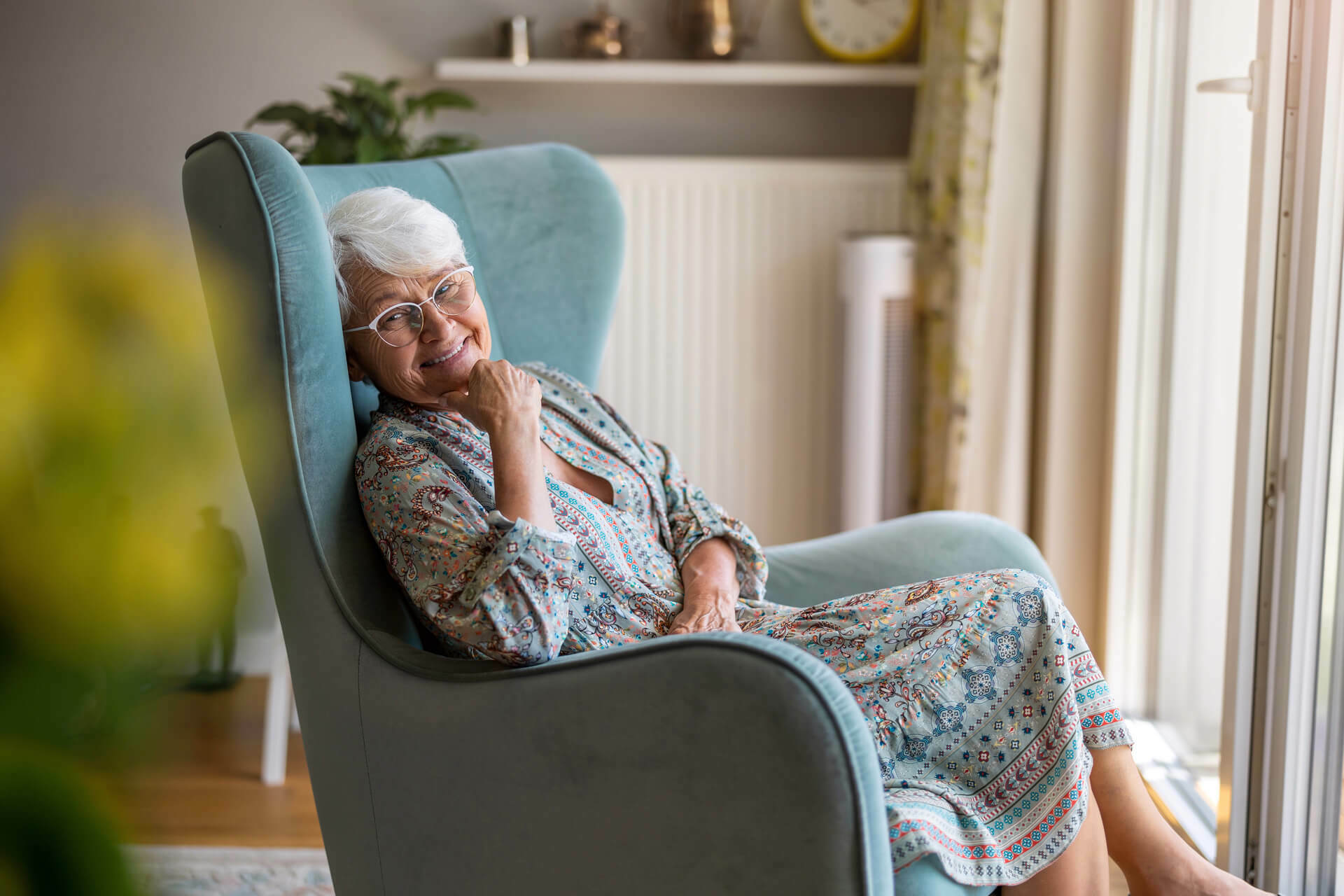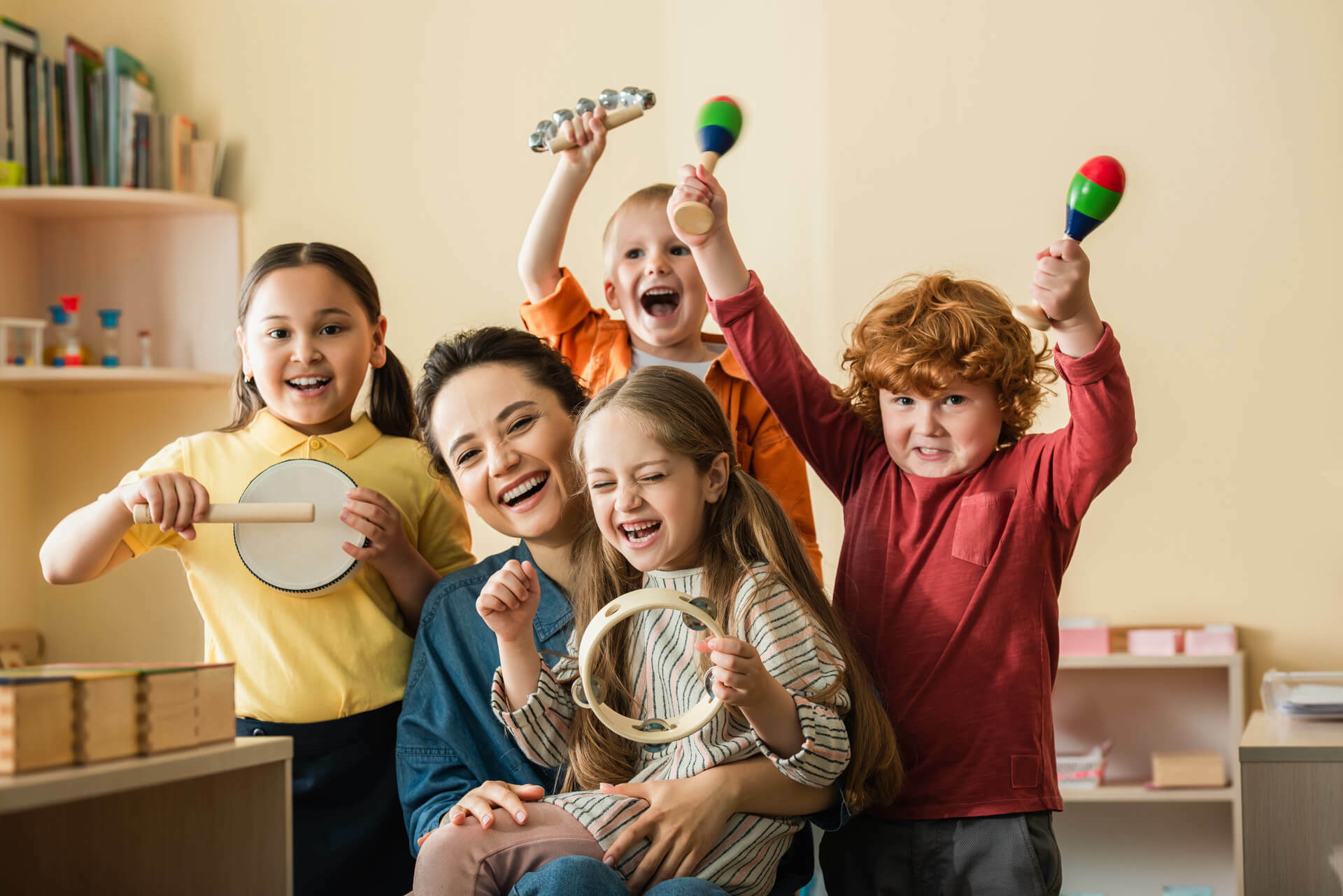Social services

I am the same till your old age, till the gray hairs, I will carry you. I have acted, I will carry you, I will carry you and deliver you.
Hebrews 10:24-25
Retirement home
Year-round accommodation for 40 clients
The accommodation will include single and double bedrooms with wheelchair access and en-suite facilities. There will be a kitchenette, therapy rooms and a meeting area for visitors on each floor.
Day care center for the elderly
Social and health care facility

Thou withholdest not a boon from those to whom it belongs, when it is in the power of thy hand to perform it.
Proverbs 3:27
Community housing
The intention of the Dobrodina project is to create a vibrant and diverse environment where different types of communities come together, and housing is a very organic part of the overall design. We do not aim at developing institutional social care facilities only, but want to promote traditional and natural relationships that emerge in neighborhoods. The plan is to build 28 rental apartments in six buildings, which will be designed both for the more vital senior citizens who can look after themselves but prefer to have other services close at hand, as well as for young families with children and, last but not least, for employees. The north-south orientation of the apartments will ensure plenty of light at all times of the year, while preventing the apartments from overheating in the strong western sun. All apartments will have loggias.
Ground floor wheelchair access apartments
Apartments for employees
The multi-storey apartments and upstairs apartments will be rented out to employees of the medical center, nursery and retirement home. The benefit of fine and affordable housing in close proximity to the workplace will help us to attract quality professional staff.
Short-term staff accommodation
Several apartments are reserved for the short-term accommodation of retirement home caregivers, who will be able to rest between shifts in the immediate vicinity of the workplace. At the same time, they will be an organic part of the community in which they work and live.

Nursery
Do not withhold good from those to whom it is due, when it is in the power of your hand to do so. Do not say to your neighbor, “Go, and come back, and tomorrow I will give it,” when you have it with you.
Proverbs 3:27-28

Medical center
BASIC SERVICES
- • General practitioner
- • Pediatrician
- • Physiotherapy
- • Selected specialists
- • Pharmacy
- • Ultrasound
- • Small laboratory
COMPLEMENTARY SERVICES
For seniors and vulnerable citizens, we plan to open a social and health care integration agency that will coordinate social and health care services to best benefit clients.
OUR VALUES
- • Service
- • Respect
- • Reliability
- • Credibility
- • Solidarity
Copyright © 2024 Účelové zariadenie RODINA. All rights reserved. Personal data protection policy.